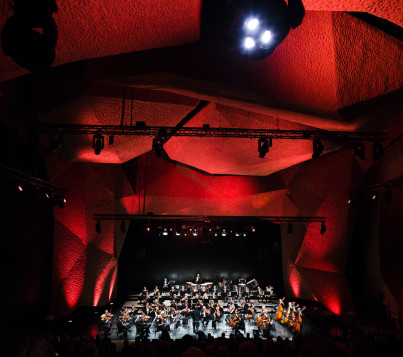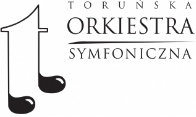Since December 2015, the seat and the concert venue of Toruń Symphony Orchestra has been the modern and impressive interiors of the Jordanki Cultural and Congress Centre, which houses a Concert Hall (1012 m2 for 882 spectators) and a Chamber Hall (315m2 for 287 spectators). In autumn 2010, at the World Architecture Festival (WAF) in Barcelona, the CKK Jordanki building, designed by architect Fernando Menis, was chosen as the best cultural project of the future.
We cordially invite you to the concerts of Toruń Symphony Orchestra in a new and innovative facility!
The Concert Hall is a functional space that can be adapted to the needs of any event. This is possible owing to: a mobile auditorium, a system of stage and proscenium latches, mobile ceiling domes and a mobile wall. Part of the auditorium is located on three balconies: the main one and two side balconies (lower and upper). The system of mobile latches enables the creation of a proscenium and orchestra pit and shape the stage freely. One of the latches located at the back serves as a platform for transporting stage design elements or decorations directly to the stage area. The excellent acoustics of the hall is due to five movable domes located on the ceiling, a double-sided mobile wall that absorbs/reflects sound, as well as the wall finishing technique in the form of the so-called chip-off technique, which also has an undeniable aesthetic value. Additionally, the hall is equipped with a mobile concert shell – to be used in case of an orchestra concert on stage or an orchestra accompanied by a choir. The room is equipped with modern stage, sound and lighting technology, multimedia projectors, wireless microphones, wi-fi, multi-channel sound recording, conference recording and audio-video streaming. The back of the Concert Hall opens to the outside, enabling the organisation of outdoor events.
The Chamber Hall occupies most of the space of the second building module. It is a venue intended for multifunctional use, with an auditorium of 287 seats and acoustic parameters suitable for chamber music concerts, conferences, cinema and multimedia projections. As in the case of the concert hall, the auditorium is mobile – it can be dismantled to hold the event ‘flat’. The room has the highest quality stage and cinema technology with Dolby Surround sound. Compared to the Concert Hall, the reverberation time required for the Chamber Hall is lower, which makes it easier to meet the necessary acoustic requirements. Inside the Hall, in its highest part above the stage, there is a separate space for the carillon.






